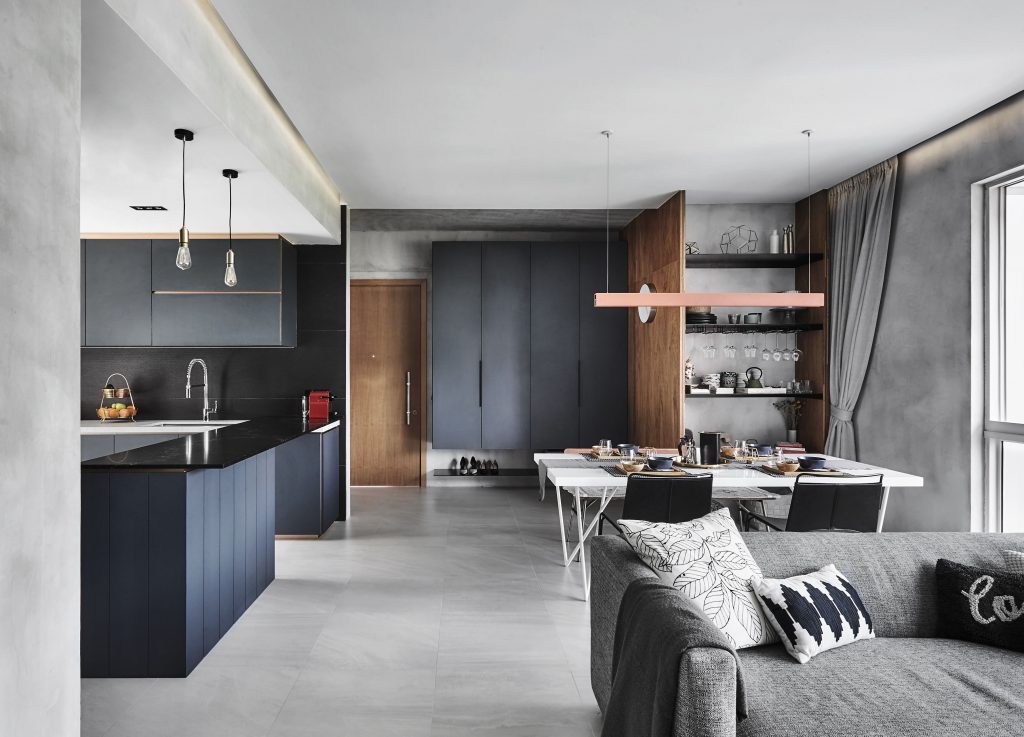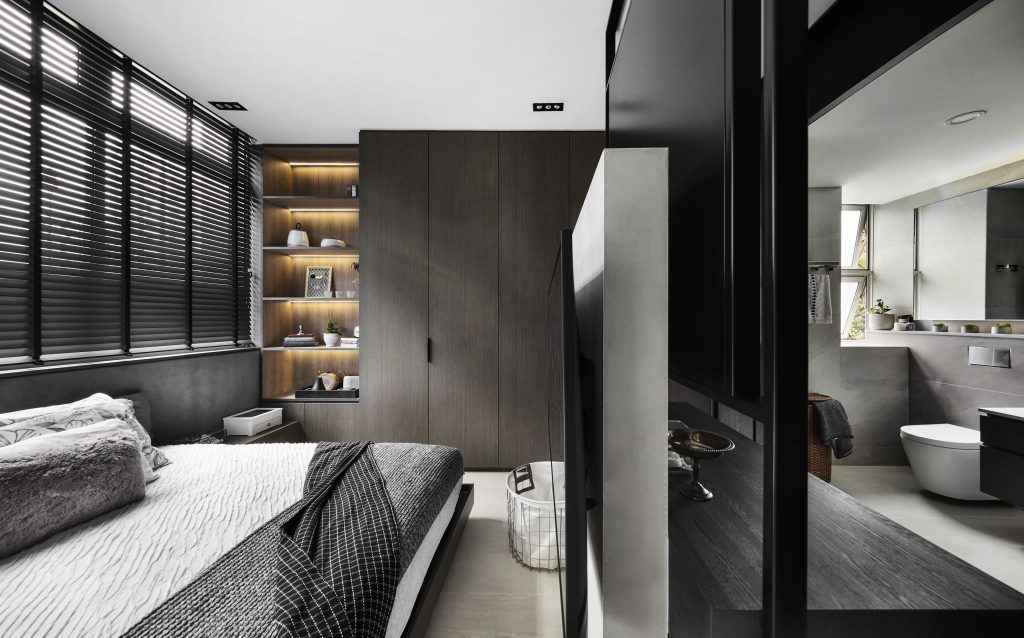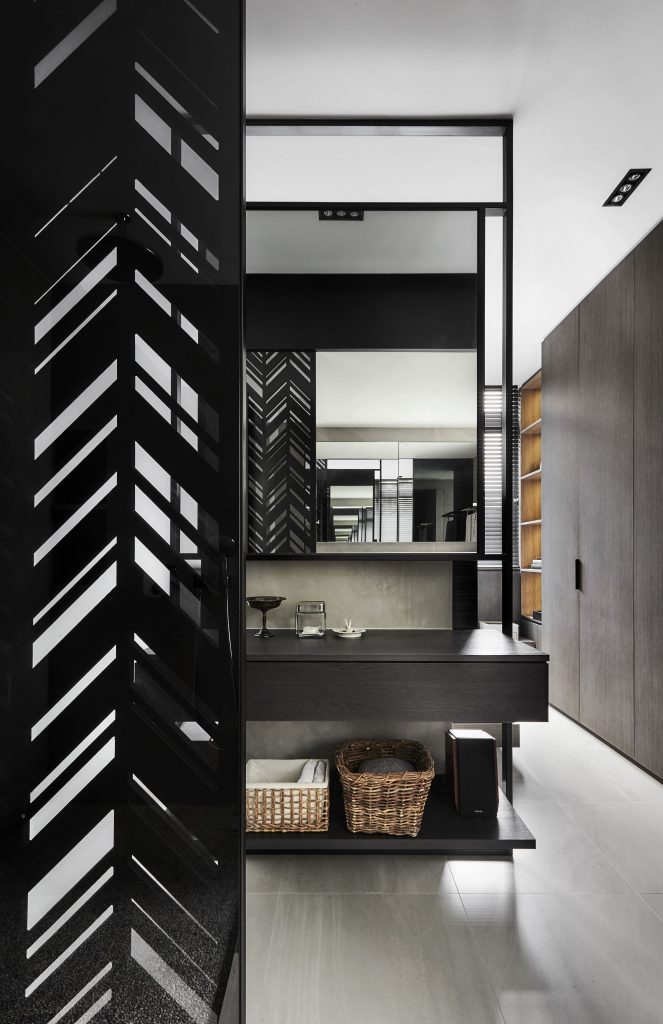Bring up the topic of open plan homes, it is almost certain to generate opposing opinions from two schools of thoughts. One pro-open plan raving about the visual enhancement and improvements it brings about; the other bulking about the thought of open plans home. The most common complains ranges from the difficulty in cleaning to the lack of privacy.
So how do we decide which is the better decision when it comes to planning for our homes. Let us perhaps try to search, for an answer by first looking back in time, the traditionally houses are actually mostly open planned built, however they are so for very different reasons compared to ours. Back in the past where resources are scare, the less walls they builds, the better it is. Not only doing so save precious materials, have less one makes it easier to keep warm during colder weather. Having a singular open plan space means to it is possible to keep the entire home warm with one singular hearth.
But as human society progresses, and our building technologies improves; households began to discover the joy and satisfactions of having personal of having personal or purpose built spaces catered to their needs. Something that was pressured only for kings and nobles in the past,that stayed true until the 20th century where people started demolishing the wall between kitchen and dining areas and the movement just carried on from there. For these people it’s more about the interaction it provides for between those who prepares the food and those that receive them.
From this little flashback, it is clear to us that there is both pros and cons between both choices, as there are times where we value privacy over interactions and vice versa, But with most modern apartments being built smaller than ever; we don’t see the school of open plan supporters growing smaller anytime soon.
Typically open plan concepts are often applied between the kitchen, dining, and living. As seen here the closely knitted zones borrow on each other spaces to create the sense of spacious. The island being an extra bonus that encourages interaction and the chance of informal dining and options if so desired.

Less typically applied is what was being done here. The ‘open plan’ concept was in-corporate here into the master, where we manages to achieve zones for walk-in wardrobe, make up vanity, tv console and bath all accommodated for without invoking the feeling of claustrophobic or having to increase the footprint area.


