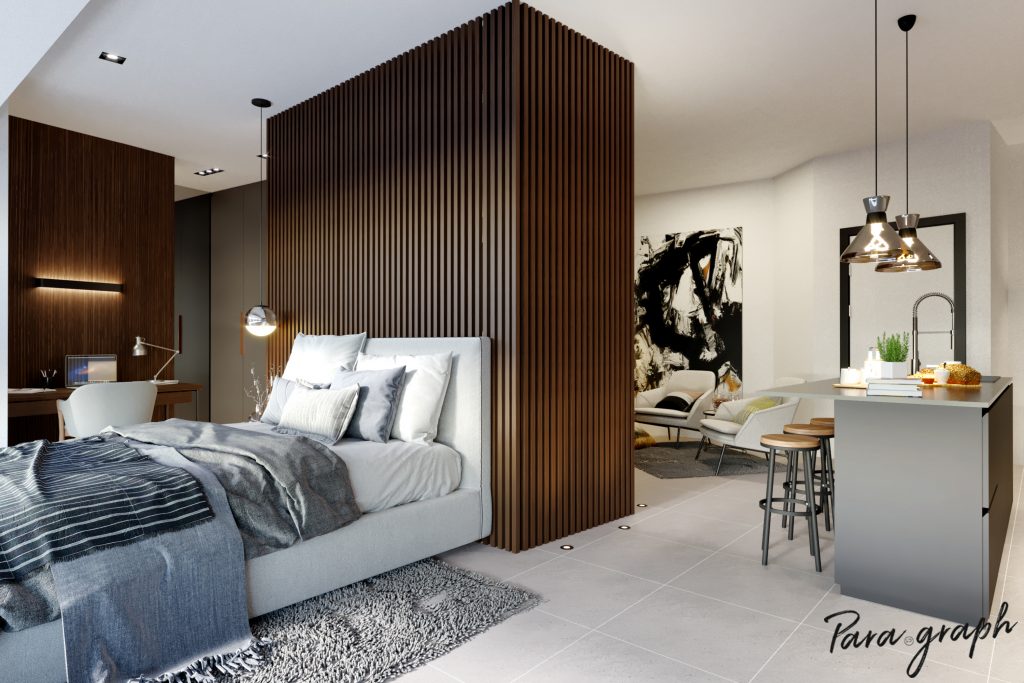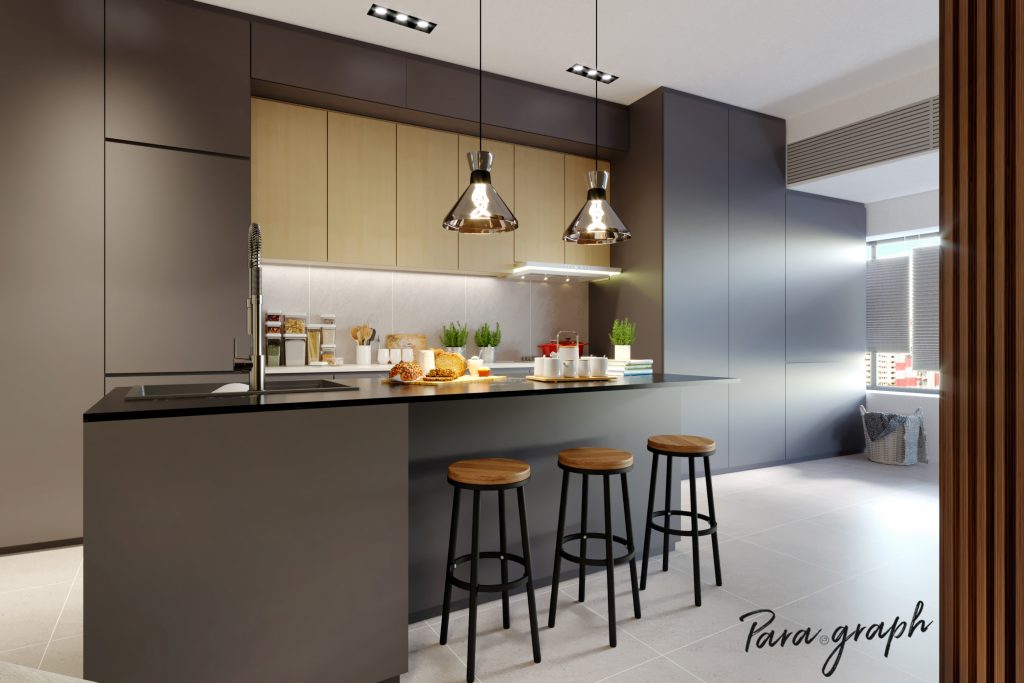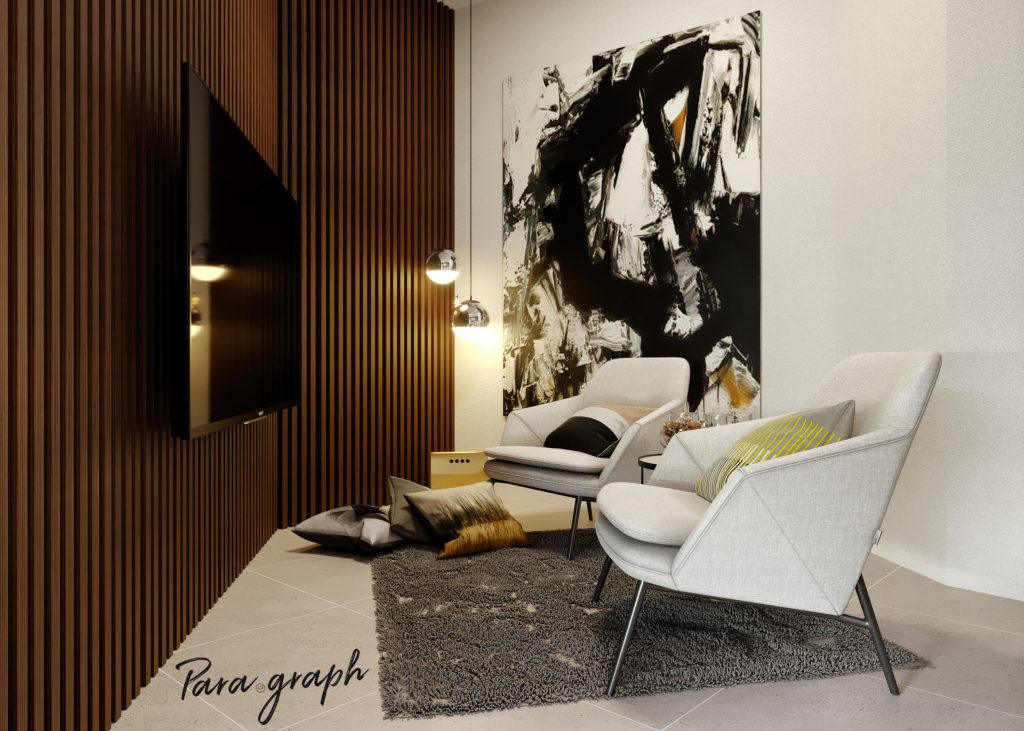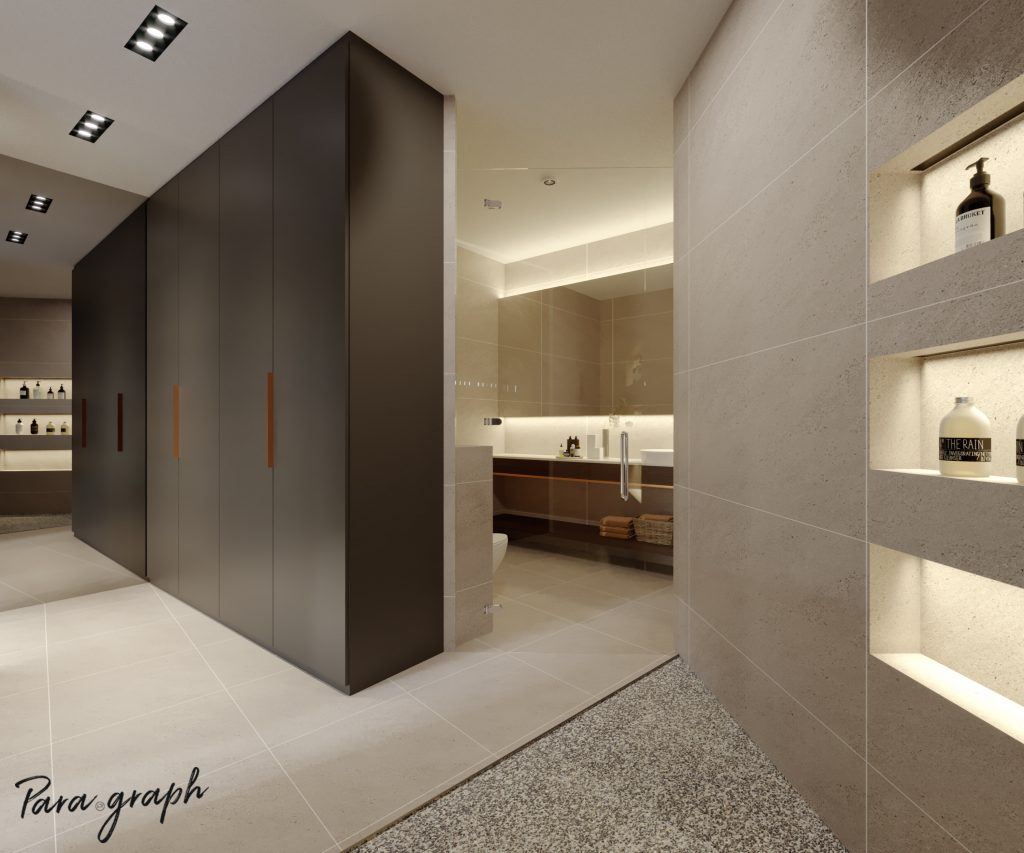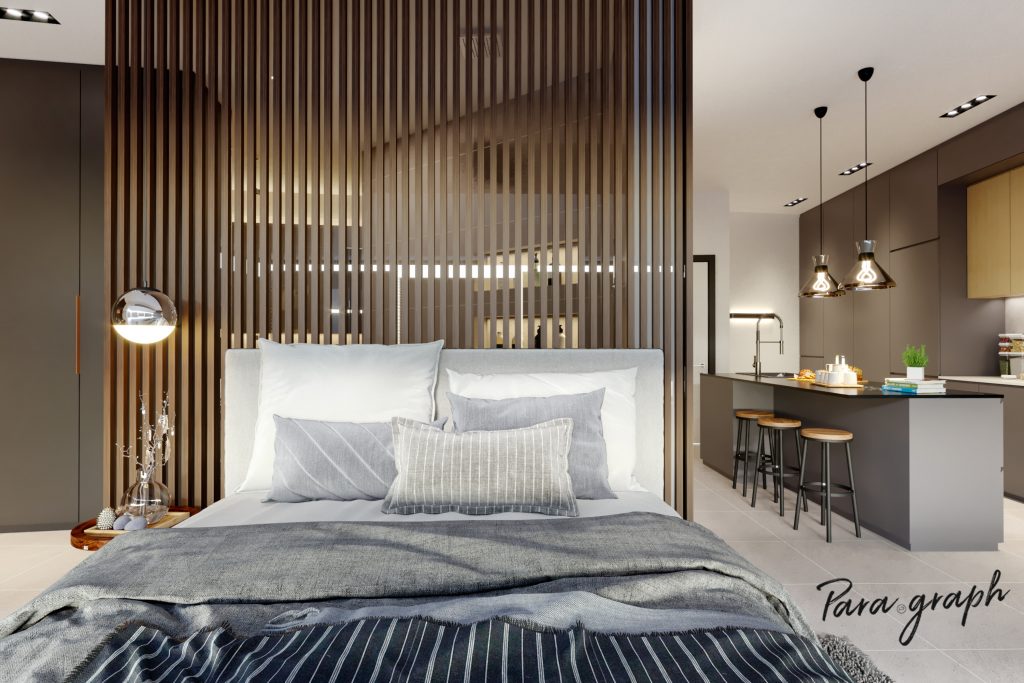Locally there has always been no shortage of complains with our homes. For example, why is our bath so small, why the house feels so claustrophobic and how can we ever get sufficient storage etc. To circumvent these issues, a designer really has to put the client’s lifestyle into consideration and apply it to the space through proper space planning.
Today let us look into how creative space planning and solutions can transform one such home. Recently we are tasked with designing a one-bedroom unit with all the above mentioned issues identified as prevalent with most Singapore apartments. Not really helping too is that this particular unit have more than its fair share of additional issues. There is first and foremost no A/C ledge/yard; along with its odd angled walls. This quickly becomes every home owner’s nightmare of a place to start renovations with.
However, by catering into the client’s lifestyle and looking into solutions to resolve the associated problems with site constraints. We have managed to merge their lifestyle needs into the design; creating a simple yet luxurious home perfect for their needs while resolving all the issues bugging the site. Let us understand how it’s achieved by looking through the process; beginning with problem identifications followed by space planning and last but not least the resultant design renders.
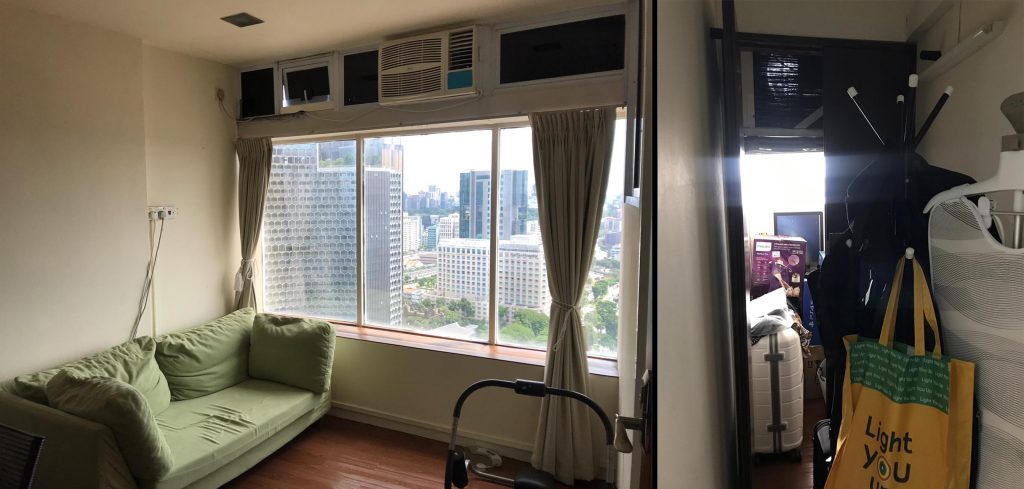
Currently there is no AC Ledge planned for this apartment block. Window units were initially setup for the space and as the popularity of such units drop off, the owners have no choice but to start installing modern fan coil units with outdoor compressors mounted unsightly within the unit; compromising both aesthetics and serenity.
For visual references of how tight the spaces felt prior, let us take a look at the photos below depicting the current site conditions.
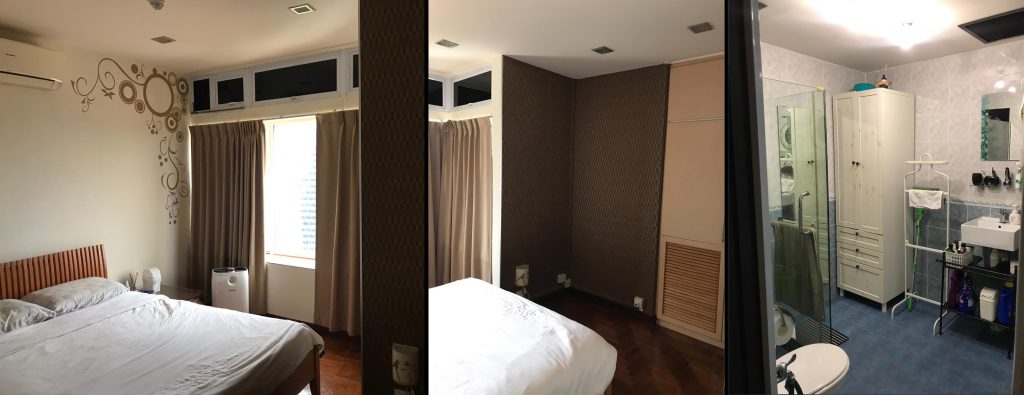
From left to right, the photos shows the current conditions of the areas as mentioned: Bedroom, Proposed Wardrobe/Study Corner and last but not least the bathroom.
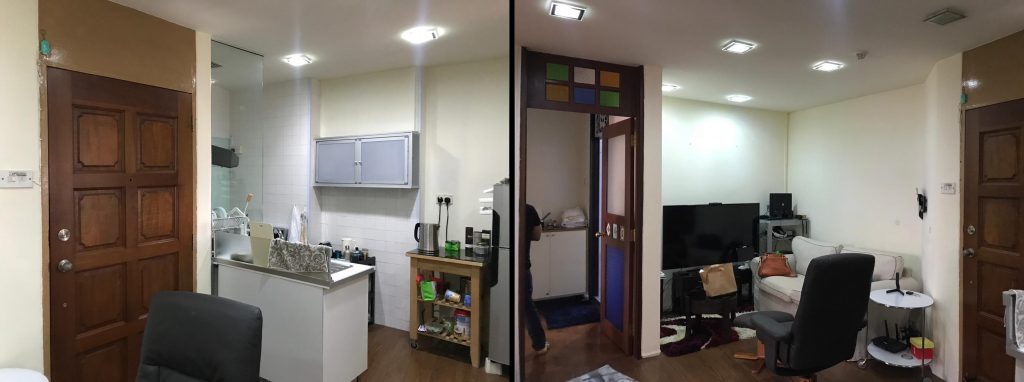
From left to right, the photos shows the current conditions of the areas as mentioned: Living followed by Kitchen.
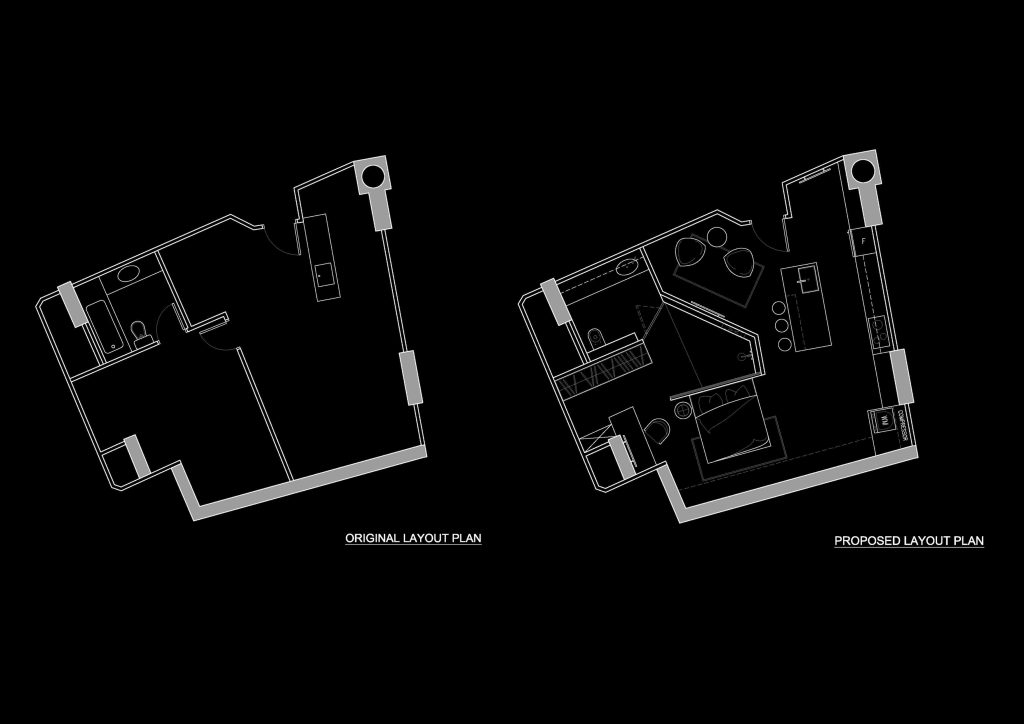
These are the before and after plans for the project. The original layout was different as depicted in the site photos as the previous owners had further add partition walls to create an enclosed store and study from the living area. Our current client envisioned for spacious bath areas, walk-in wardrobes, areas where they could have a simple meal and talk about their day e.g. while achieving an open and spacious layout. “Would be best if we can resolve the air conditioning issues and have the laundry looked into too” was their closing statement on their wish list. They note that it will not be simple to achieve the results given the conditions and restrictions we have on site.
What happened next took our clients by surprise; we have managed to firstly take advantage of the odd angled walls to insert a shower feature right in the middle of the apartment where it now crave out the remaining areas perfectly to their needs. Took advantage too of the AC problems by ticking their dream list as we resolve the issues. We have created a full height enclosure on the end of the kitchen near the windows where it will now house the compressor which also become the laundry area. The space around the area is to be left bare not only to enhance aesthetics of the space overall but also to allow for laundry hanging on the collapsible rack which neatly hides itself in the laundry cabinet when not in use. Guess pictures says a thousand words; let us cut the readings short and have a look at the resultant designs from the images that follows.
